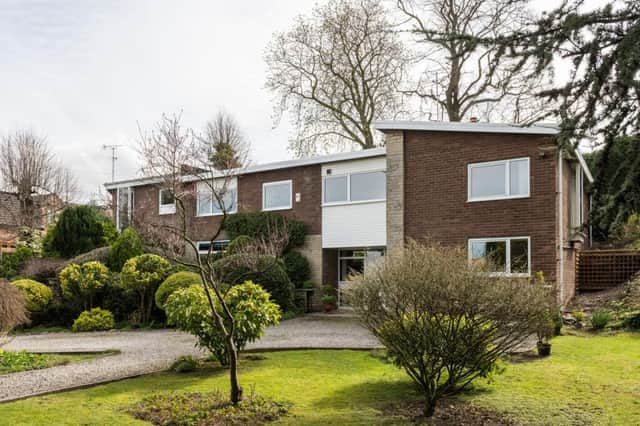Defined also by its long and geometric external profile, the house has a private garden of around 0.75 acres, and a double garage.
Its main 'inverted' interior spaces have far reaching views, yet Knottingley Station is just a stroll away.
Fred Taylor worked for Knottingley Urban District Council’s surveying and engineering office from the age of 14, and inspired by the works of Frank Lloyd Wright and Le Corbusier, was responsible for the layout and building designs of many local housing estates in the post-war social housing boom, then later, the design of unique homes for individual clients and local developers.
In modernist style with clean lines and sweeping roofs, the house and driveway is surrounded by greenery.
A central hallway has stone-clad walls, and a blackened metal spiral staircase with open wood treads winds to the first floor.
Described as exuding "warmth, texture and authenticity" by the selling agents, the interior is light and airy with original African hardwood flooring, exposed brickwork, high ceilings and flush plywood doors.
Open plan social areas are at the heart of the house, and the bright kitchen has yellow and white cabinets below black Formica and stainless steel worktops.
A chimney breast separates lounge from dining space, while a sloping ceiling floats above exposed structural framing.
The library and play area alongside is screened by decorative metal fretwork and set on a raised dais.
Two double bedrooms, a family bathroom and one single bedroom are at this level, all with elongated windows.
There's a w.c. and a utility room with access to the garden and a sheltered patio.
To the west is the studio or office with two workshops behind.
With independent access at upper level is a one-bed annexe, with a kitchen open to living and dining space, a double bedroom and a bathroom. As a planning condition, this wing may only accommodate family members.
The wrap-around, lawned garden has a variety of trees and bushes, with sheltered seating areas.
This home in Hill Top, Knottingley, is priced at £530,000 with The Modern House, London.
It is advertised at www.rightmove.co.uk
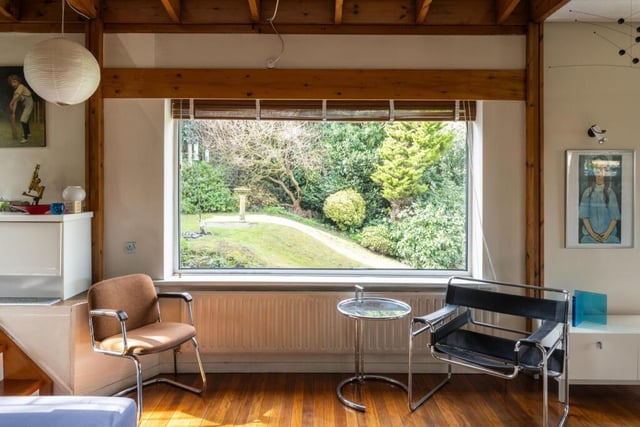
1. Hill Top, Knottingley
Room with a view - the property's main living areas look out over the wrap-around gardens. Photo: The Modern House, London
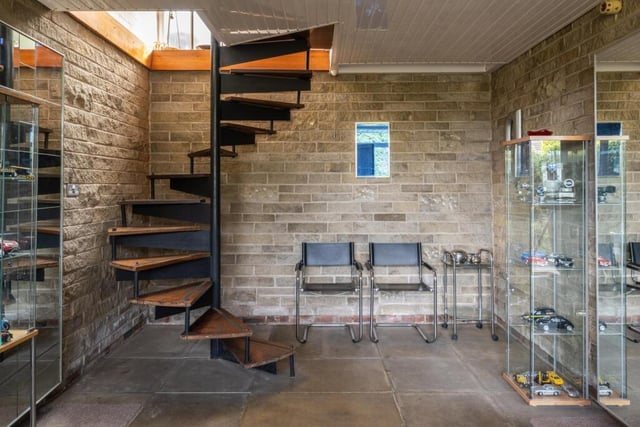
2. Hill Top, Knottingley
A winding staircase rises to the first floor from the hallway with stone-clad walls. Photo: The Modern House, London
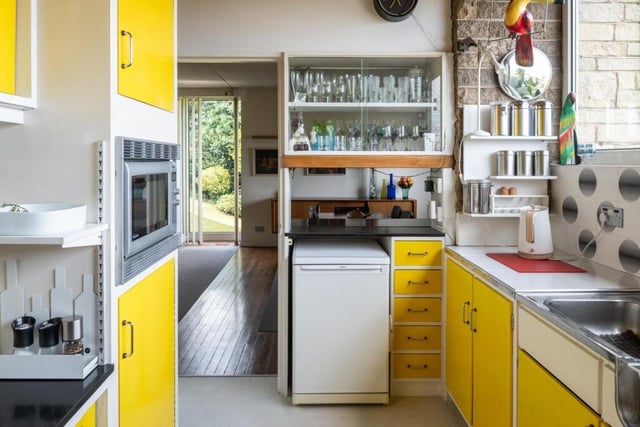
3. Hill Top, Knottingley
A colourful kitchen with yellow units topped by black Formica and stainless steel worktops. Photo: The Modern House, London
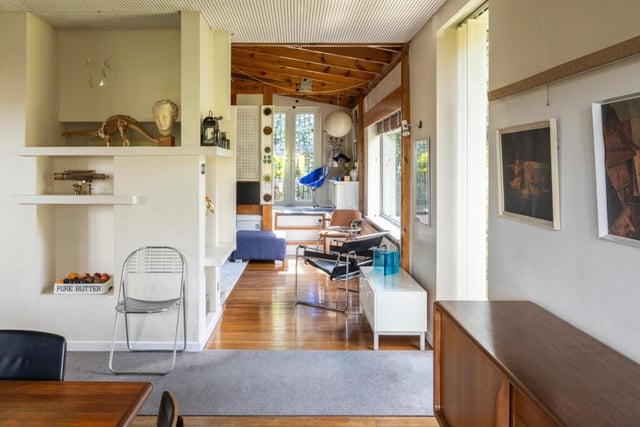
4. Hill Top, Knottingley
A bright and airy interior has social areas that flow one to another. Photo: The Modern House, London
